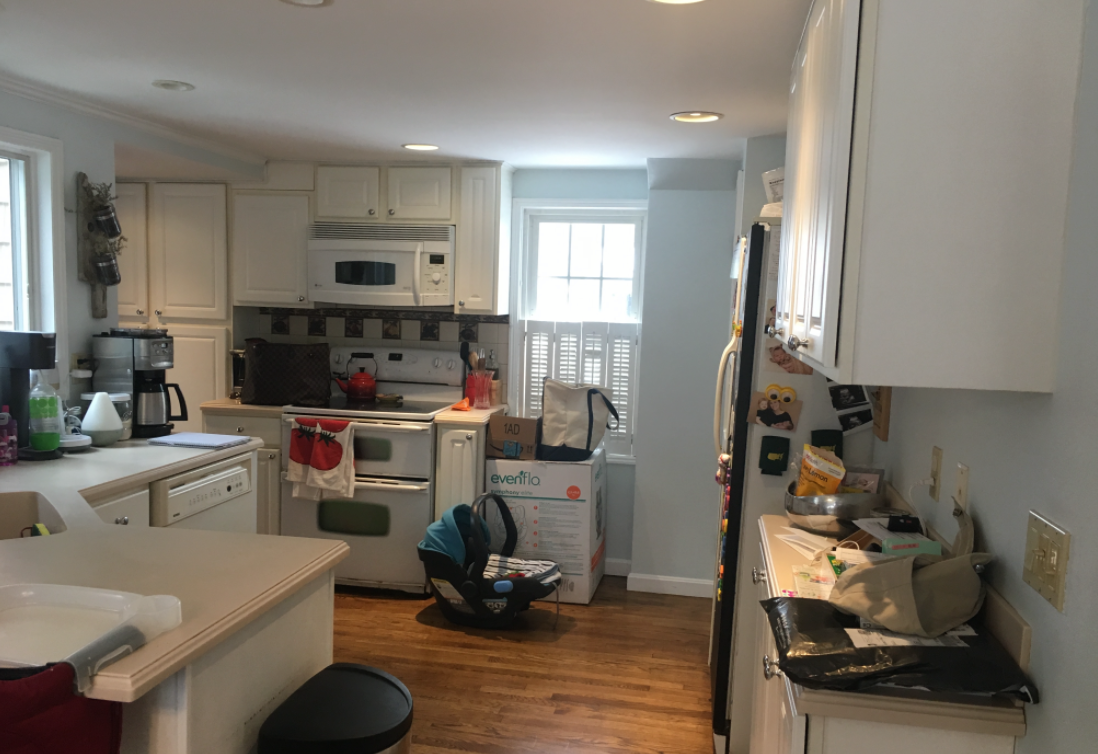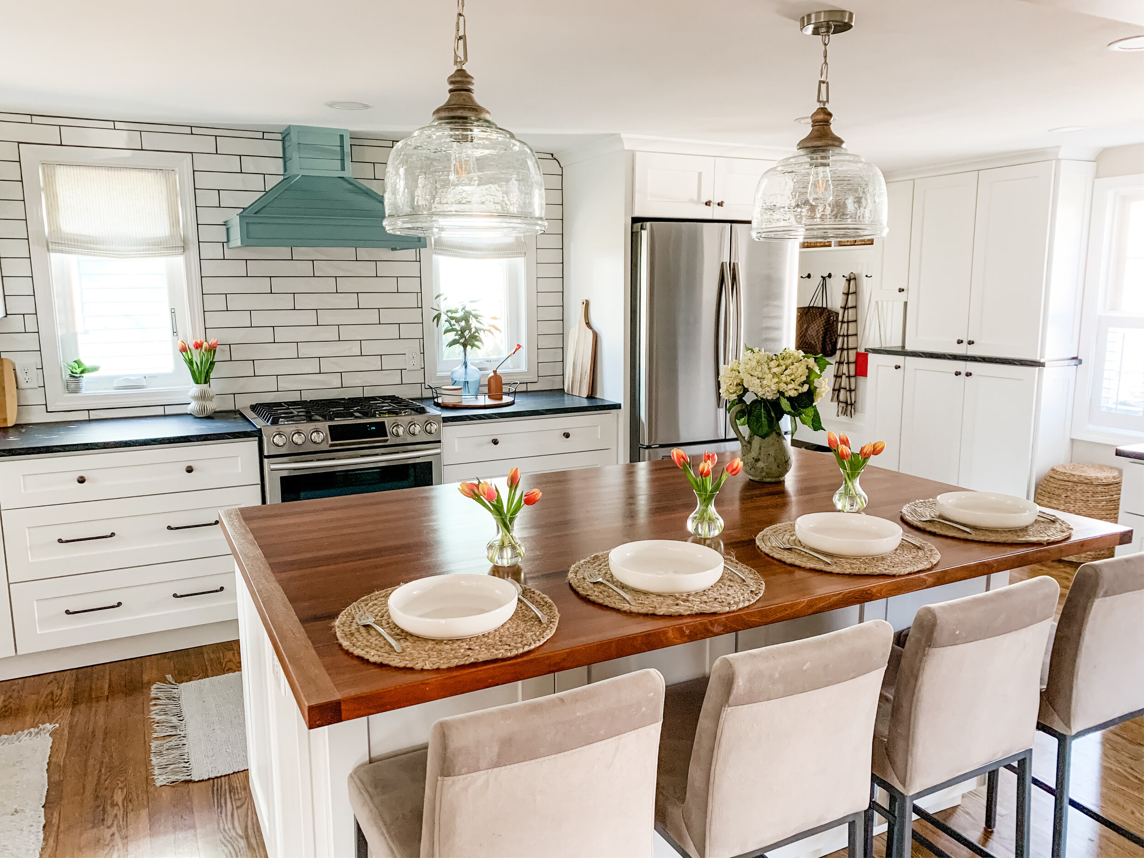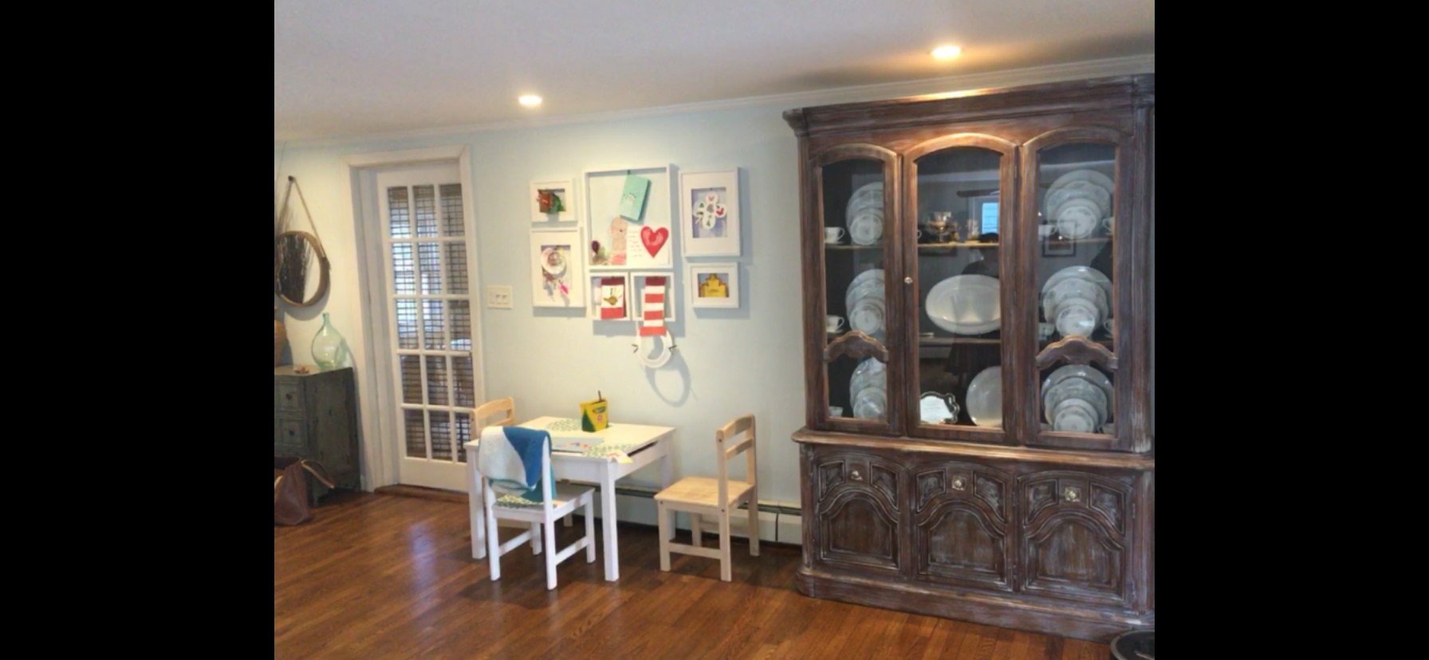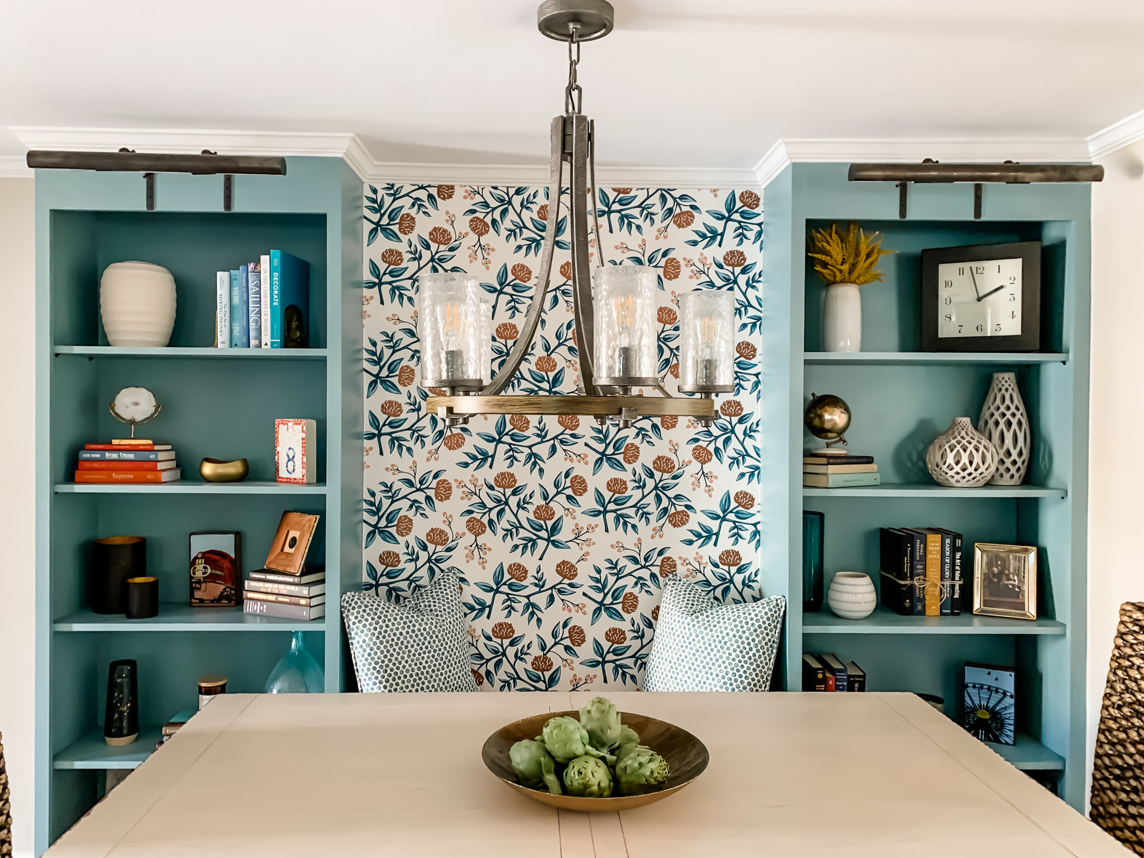Hello and happy 2021! If one of your goals for the new year is to finally tackle those large-scale home projects that have been lingering on your wish list, we’re here to help. In the fall we kicked off a blog series centered around home renovations, and in that first post we discussed how transformative major home projects can be—making them well worth the time, money, and temporary disruptions to daily life!
My family is on our own home renovation journey and I’m so excited to take you along with us as the project progresses. When it wraps up, we’ll have an addition that includes a new kitchen, mudroom, and pantry on the main level and a new primary bedroom and bath on the second. We are in the process of getting the building permits required to start construction, so once that is cleared you can be sure I’ll be sharing lots of photos and updates on my social media and the blog! We have been so lucky to work with a wonderful architect—Emily Lammert of Lammert Design Studio in Melrose—so for this installment of the renovation series we’ll explore an architect’s role in the design process and how you can make the most of her expertise.
Architects, like interior designers, are trained to think holistically about your space. They have the ability to see beyond what your immediate needs may be and consider the impact of future changes to the space. After all, no change to your home’s composition can exist in a vacuum, and design decisions that are made hastily and without the oversight of trained professionals can limit the opportunities for redesign down the road—or even require additional time and money to “fix” work done in the past that no longer fits in with the updated blueprint.
When beginning a relationship with an architect, Emily encourages you to keep an open mind. “There isn’t just one solution,” she says. “Design is all about options and finding different iterations of solving the same problem.” Have you ever scrolled through Instagram and admired a professionally designed room, wondering how the interior designer managed to combine seemingly incongruous patterns and styles and achieve such an elegant result? Similarly, but on a structural level, architects have been trained to see the world in an alternative way and are able to visualize a wide spectrum of possibilities for your home. As such, hiring an architect to visualize your space is a wise investment through which you’ll reap major benefits down the road.
When my husband and I first met Emily, we knew we wanted to build an addition to our home but hadn’t conceptualized anything explicit. In our initial discussions, Emily wondered whether we wanted to continue entering and exiting our home through the front door or if it would be beneficial to add a side entrance with a mudroom for storing coats and boots. We realized that having the extra space for our family’s clutter would be truly life-changing for us, and it is the outcome of a conversation with our architect that opened our eyes to a solution we’d never even considered.
While you may be concerned that an architect’s comprehensive renovation plan will put an unattainable strain on your budget, rest assured that it doesn’t have to! Emily stresses that some of her initial work with a new client involves “master planning,” or taking a step back to envision the ideal space and then putting together a plan to work in phases. She adds that “some parts of the plan may not be executed for another three to five years.” This way, when the time comes for these portions of the project, the home is perfectly primed for the next step. Clients are often bursting with ideas for changes throughout their homes but don’t realize that all these little projects aren’t necessarily compatible with each other. The architect is able to step in, understand the client’s desires, and create a feasible, long-term plan for making it happen. I’m personally thrilled by the prospect of continuing to adapt our home to meet our family’s changing needs and am grateful for a relationship with an architect who has the vision and talent to see us through it all.
In preparing for your initial meeting with an architect, you’re probably feeling eager to jump right in and get going on your project. However, Emily gently reminds us that “good design is a process that takes time, and design done well is very strategic.” And yes, this may delay the “fun” part—getting the contractor in and seeing the transformation begin—but it is critical to the achieving the results that will satisfy your current needs while leaving the door open for future improvements. Think of the architect as an investigator—she’ll ask lots of questions and examine your home to come up with creative solutions. Before your meeting, consider all of the challenges with your current living space. In our case, we need a large enough dining room to seat extended family visiting from out of town and more closet space on the second level. Whatever needs are not being met by your current situation should be addressed from the start so that your architect can take them into consideration as she works on your space.
Emily likes to ensure that her prospective clients are knowledgeable about the architectural process right from the start and offers an informative handout that outlines each step so that there are no surprises and clients can easily follow along as the process unfolds. “Every time I meet with a client, I refer back to the handout,” Emily says. “This reminds the client what phase we are in and where we’re headed next.” If you’ve never worked with an architect before, you might be surprised to know that she will present multiple versions of potential renovations, all with the goal of solving those problems that were discussed at the outset. One version may offer a scaled-down solution requiring minimal work while another is an opportunity for the client to invest more in major changes. Clients may find that they don’t know what they want until they see it laid out in black and white! Either way, you’ve got options and the architect is there to help you see them all.
The relationship between your architect, interior designer, and contractor is a critical one, as each individual plays a distinct part in the process. Ideally, all three will brought into the project early on in order for a relationship to be established. From there, the lines of communication can remain open so that the process unfolds as smoothly as possible. Typically, the architect is the first to get involved—she is trained to think through the technical aspects of the project and will be able to answer critical questions, such as whether local zoning laws allow for changes to the home’s footprint or if the home is structurally fit for a vertical build. However, bringing the interior designer and architect into the conversation at the beginning will allow for their input while keeping them informed on the project’s progress and united under a singular vision.
In my personal experience as an interior designer, being a part of the early conversations with a client’s architect results in the most cohesive design and allows for a client’s desire for a particular room layout or furniture to be accommodated in the architect’s plans. In our case, I already had some pieces of furniture and the room layout in mind for our addition so I have been able to work with Emily to ensure that the window placement will work with my selections.
I hope that this post has offered some insight into what you can expect when you hire an architect for your home renovation and how she’ll work together with your interior designer to make your home your favorite place to be! Many thanks to Emily for taking time to share her invaluable advice and photos of some of her projects. In the next installment of our home renovation series, I’ll talk to homeowners who have already been through the renovation process and want to share what they wish they had known before their projects began. As always, I’d love to hear from you—do you have a renovation planned for this year? What would you like to know more about? I’m excited to hear what you have in store for your homes in 2021!
~Carolyn & Team Bliss




















