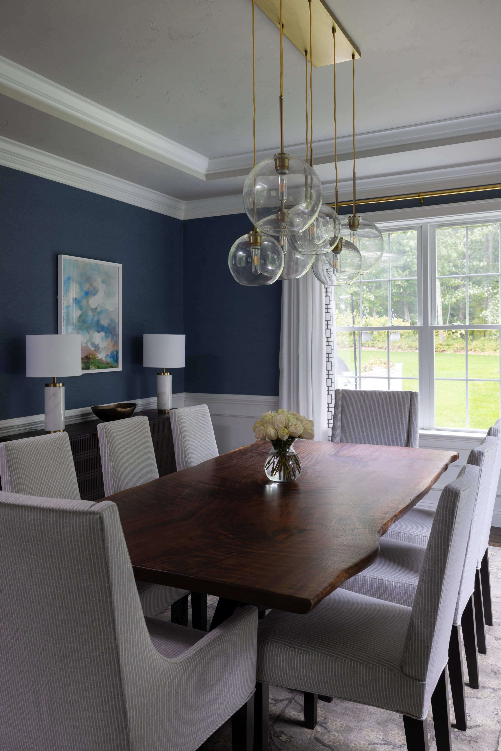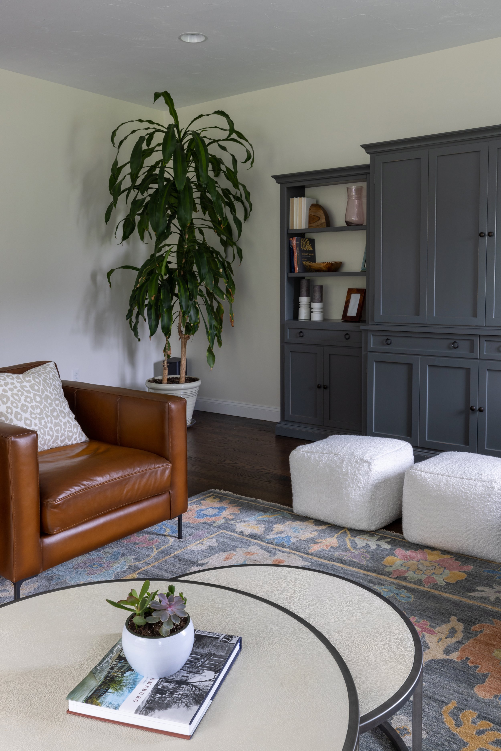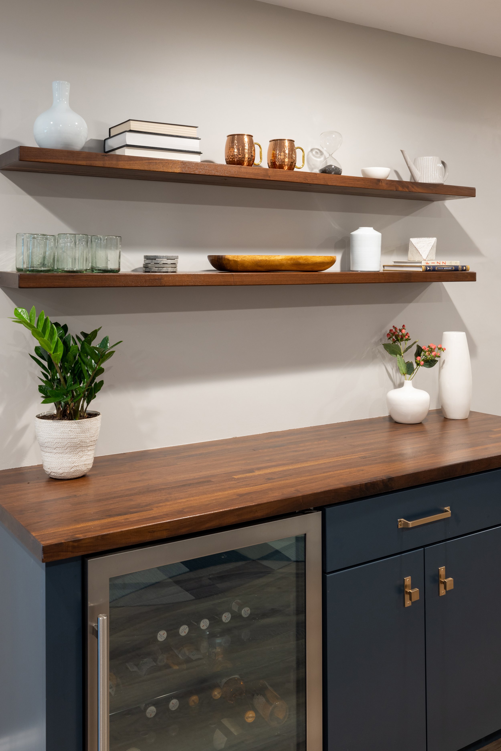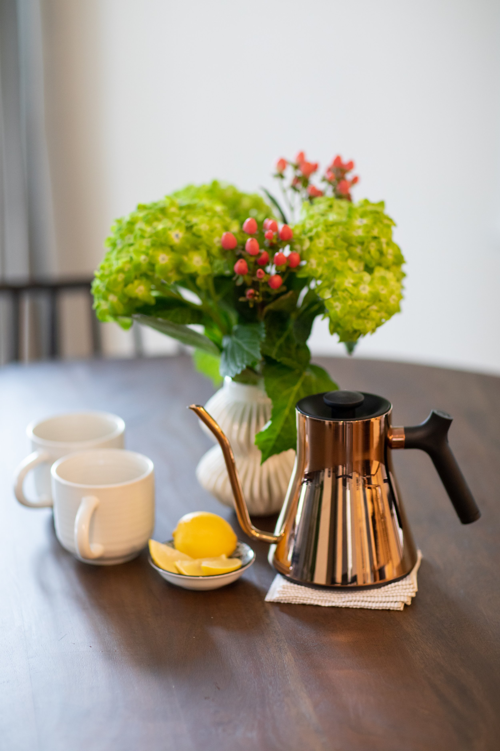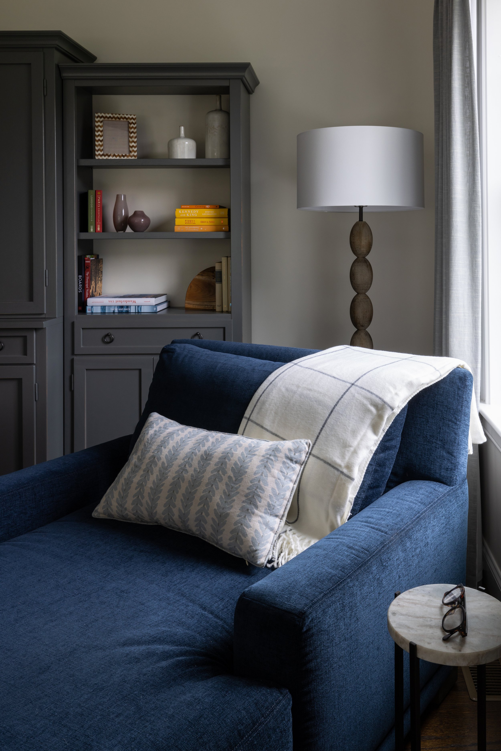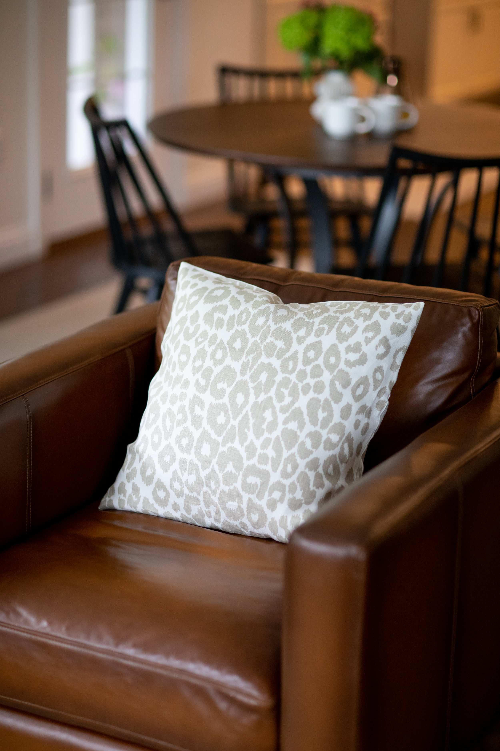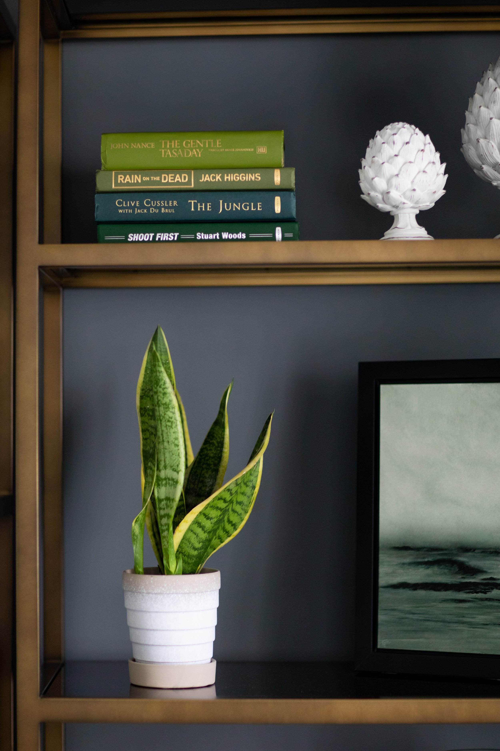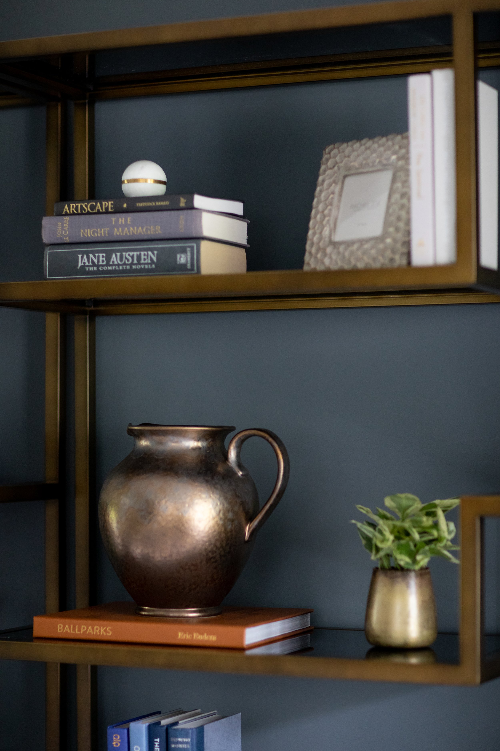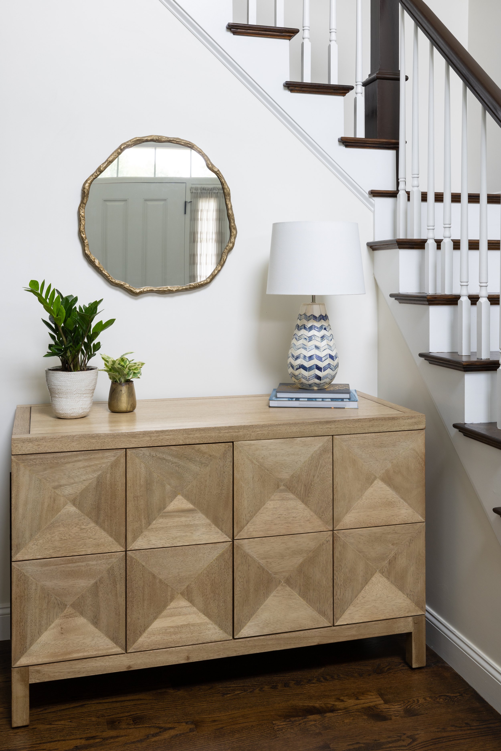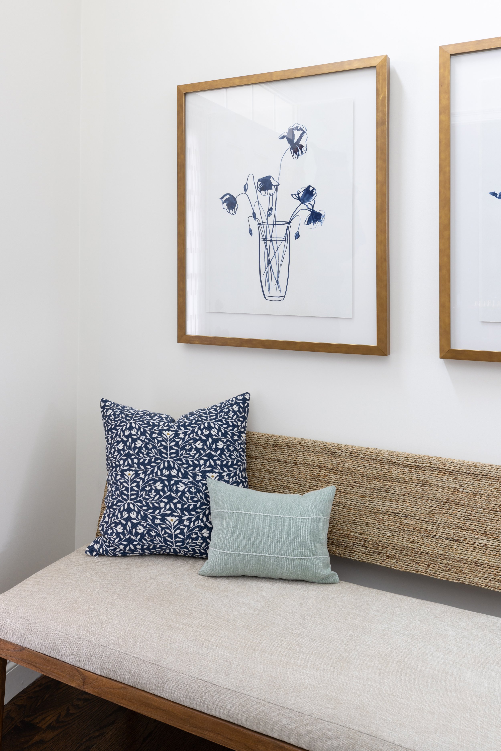Welcome back to The Blissful Life! It's been a while, but the Team Bliss headquarters has been buzzing with activity. If you've been keeping up with us on Instagram, you're already in the loop about our major home renovation, our move to a stunning new office space in Stoneham MA, and the addition of the youngest (and cutest member) of the Blissful Team! Beyond all that, we’ve completed some major projects that we can’t wait to share with you.
After residing in their home for over a decade while raising young children, our clients were ready to focus on interior design. With their kids now in high school, the timing was ideal to introduce high-quality furnishings that would elevate the value of their home. They expressed a desire for a contemporary but still comfortable aesthetic.
We prioritized a color scheme update to breathe new life into the home, infusing the first floor with a timeless blend of blues, grays, and natural tones. To enhance the overall ambiance, we opted for a darker stain on the floors to eliminate any yellowish hues, and the dining room ceiling was treated to a subtle, light gray hue to make it pop.
We relocated the TV from above the fireplace to a discreet cabinet, shifting the room's focal point. In its place, we adorned the space with a stunning piece of art. The talented Tisha Mark, a beloved artist among Team Bliss, was entrusted with creating a painting depicting a cherished location close to the hearts of our clients. To amplify the impact, we revamped the fireplace by adding a new wooden mantle and updating the surrounding tile and woodwork.
The original sectional was swapped out for a diverse array of seating options: a plush sofa, sleek leather chairs, and a comfortable chaise lounge offering a picturesque view of the stunning wooded scenery. To add visual intrigue, we opted for rugs in a neutral color palette with interesting textures.
The breakfast nook had a hightop table in place, so we added a lower table, a cozy rug, and an eye-catching chandelier to define its character and charm.
In the dining room, our goal was to blend an industrial aesthetic with a hint of glamour. We traded the formal hutch for a chic bar cart (providing a delightful opportunity to experiment with new cocktails!), and spruced up the walls with a textured grasscloth vinyl wallpaper.
The exquisite live edge table is meticulously crafted from a hand-picked wood slab, complemented by dining chairs tailored with a carefully chosen fabric.
The client's home initially featured a formal living room, which we reimagined and transformed into a functional study space.
We incorporated a game table, a love seat, and two plush upholstered chairs, complemented by a rich, moody gray paint color to infuse the space with an air of elegance.
Our client adored the chosen bookcase so much that we decided to incorporate three of them along the back wall. This provided ample room to showcase all of the family's most special pieces.
Given the spaciousness of the home's entryway, we opted for larger-scale furnishings and adorned the walls with a creamy white hue to create an airy and open ambiance.
To introduce some visual contrast amidst the abundance of white, we incorporated pieces rich in texture, such as this stunning seagrass and cloth bench.
Even the basement got a remarkable transformation in this redesign, with Buffalo-check carpet tiles beneath the air hockey table providing a grounding element for the room. Additionally, a beverage station was introduced to enhance the space.
Thanks for taking some time to catch up with us! We're thrilled to relaunch the blog and keep you in the loop about all things Blissful. If you're feeling inspired and looking to rejuvenate your own space, don't hesitate to reach out at carolyn@blissfulinteriordesign.com. We can’t wait to hear from you!
-Team Bliss

